- Details
- Category: Landmark Homes
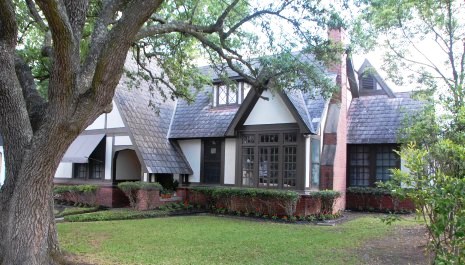
Built by attorney Cullen Liskow and wife, Katherine Brainard West Liskow, this is in an English Tudor cottage style home was designed by R. S. McCook of the St Louis firm Asmus, Clark and McCook. The contractor was Walter James Patrick.
Exterior features include a slate room and cypress was used for all the wood trim.
In 1974, then owners Shirley and Bain D. Slack re-did the stucco in all the rooms. They had Jude Benoit, architect, design and add a 1,000 square foot family room onto the back of the house in the 1980s.
- Details
- Category: Landmark Homes
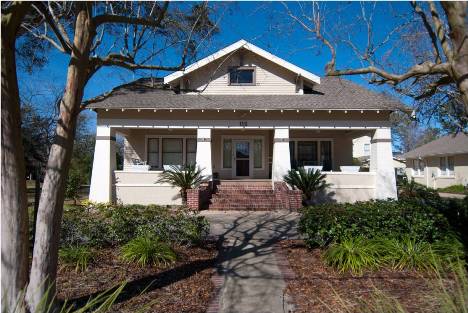 The Thomas J. Clooney House Owner: Michael Clooney
The Thomas J. Clooney House Owner: Michael Clooney
There is only one home over 50 years old in Margaret Place still owned by the original family!
Mike Clooney, the third generation owner, received the coveted Landmark plaque for the home at 112 Grove Street. The Thomas J. Clooney House 112 Grove Street c. 1913 This very fine bungalow was built in 1913 at 112 Grove Street, formerly 1612 Grove Street, for Thomas J. Clooney by Clooney Construction and Towing Company in a newly opened sub-division called Margaret Place. This area had opened for development in 1912 as was bounded by South Ryan, Wilson Avenue, Park Avenue, and Shell Beach Drive.
- Details
- Category: Landmark Homes
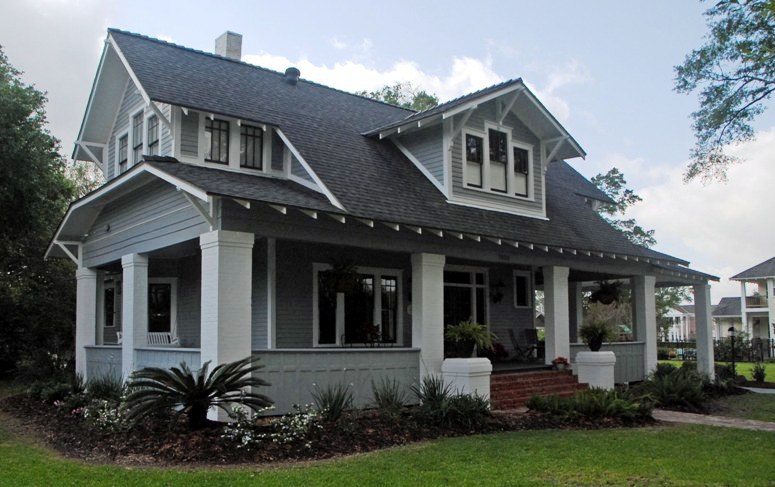
Built in 1919, this two-story bungalow on the corner of Griffith Street and Park Avenue (formerly Line Avenue) was the second home in Margaret Place owned by Dr. Henry Bascom (H.B.) White and his first wife, Anna.
Situated one block from the lake, the house sits on 2½ lots opposite the Leon Locke House located at 330 Wilson Street. The house is built on piers, is constructed of longleaf "heart" pine, and most of the wood siding, tongue-in-grove porch railings, interior flooring, glass-paneled doors, and double-hung windows are original.
- Details
- Category: Landmark Homes
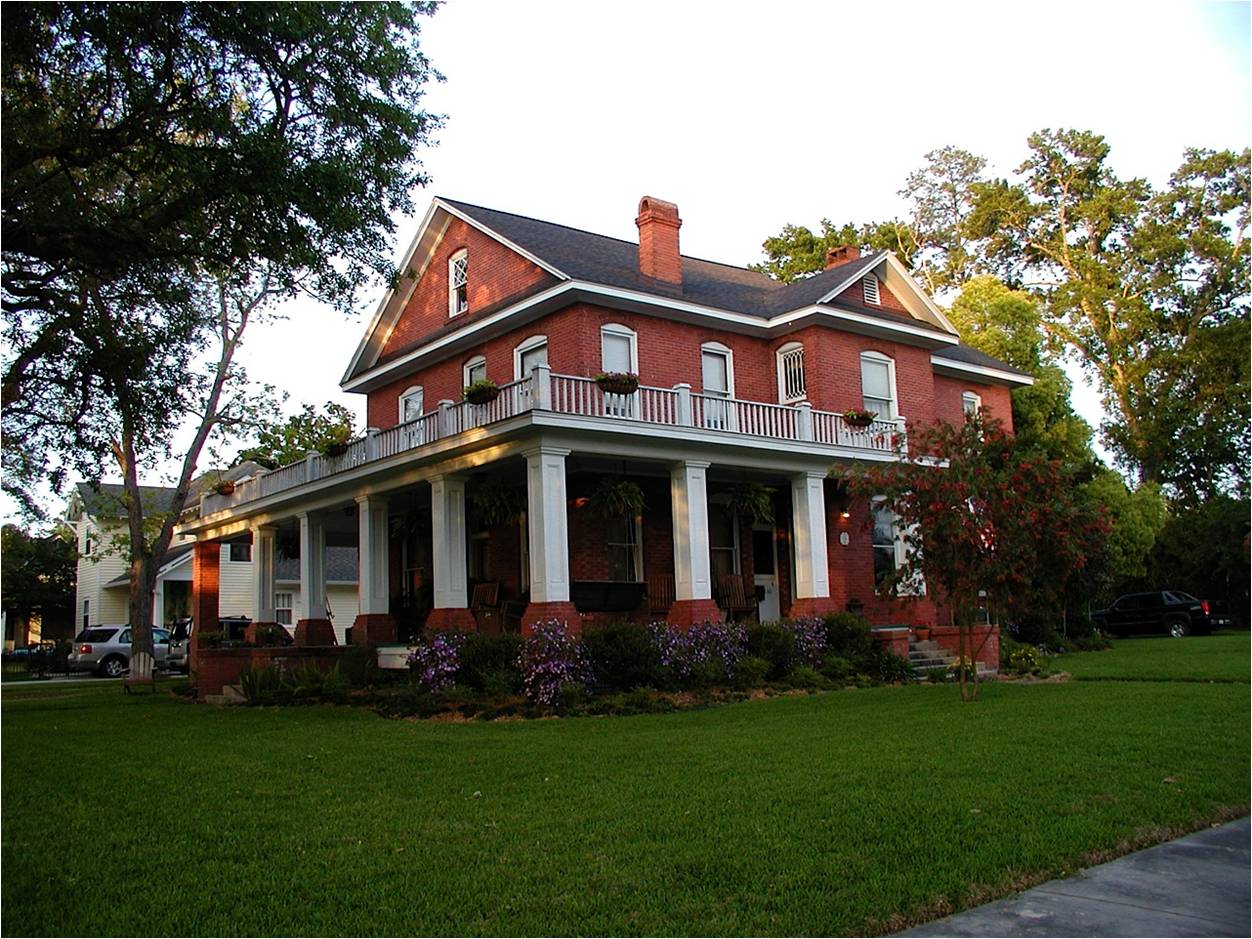 The Leon Locke Home (Circa 1912) Owners: Theresa and James Barnatt
The Leon Locke Home (Circa 1912) Owners: Theresa and James Barnatt
This home, known as "Maison Rouge" was the first home built in Margaret Place circa 1912. The original homeowners/builders were Leon Locke and Francis E. King and the current caretakers are Jim and Theresa Barnatt.
Leon's paternal ancestors came to America in 1632 and located in New England. Some of the Mr. Locke's paternal ancestors were with the Colonists who met the British on Lexington Commons and harassed their retreat. Mr. Locke's mother was a descendant of Nathaniel Seegar, a Maine pioneer and patriot, who was captured by the Indians and escaped with a companion. This was a thrilling episode in the history of the Maine settlements when they were a part of the parent Colony of Massachusetts.
- Details
- Category: Landmark Homes
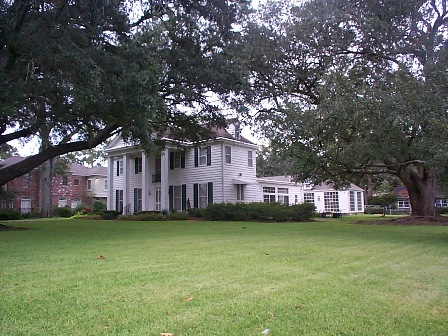 The Stockwell House, (Circa 1937) Owner: Willie L. Mount
The Stockwell House, (Circa 1937) Owner: Willie L. Mount
In her book, Lousiana Homes If Walls Could Talk!, author Nola Rae Moss referred to the home at 205 Shell Beach Drive as an "architectual giant".
The house was built in 1937 as a wedding present from Dr. R.G. Holcombe Sr. to his daughter Roseina, and son-in-law Oliver P. Stockwell.
The two story, white clapboard neoclassical structure reflects the ambiance of an antebellum plantation house. It is a copy of an old Southern plantation house near Thibodaux and was built at a cost of $20,550.00 by Contractor W. Y. Quick from plans by architect Owen James Southwell of New Iberia.
- Details
- Category: Landmark Homes
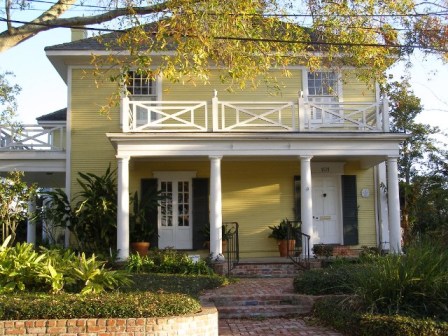 The James Clooney House Owner: Mike and Sharon Fibich
The James Clooney House Owner: Mike and Sharon Fibich
The James Clooney House is a two-story wood frame structure built by John C. McWilliams for Emma and James Clooney in 1913.
A similar house was built about that time by Mr. Clooney's brother around the corner at 112 Grove Street. It is thought that the brothers were in the shipping business and ordered plans for the houses from Sears and Roebuck & Company.
The house is made of cypress. The attic has four hip roof shingle dormers. Front and side porches feature round Tuscan columns with federal-style balustrades. Other exterior features include French doors, saw-tooth dentil work and craftsman-type windows.
- Details
- Category: Landmark Homes
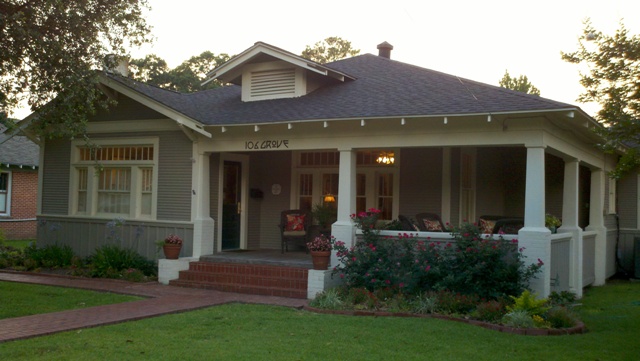 The John R. Stevens House (Circa 1920) Owners: Barbara and Bruce Wyman
The John R. Stevens House (Circa 1920) Owners: Barbara and Bruce Wyman
Seven decades after the John R. Stevens House was built at 106 Grove in Margaret Place, current owners Dr. and Mrs. Bruce (Barbara) Wyman won a national award for their renovation of the classic bungalow.
Built by the Stevens in about 1920, the one-story bungalow was an extremely popular and fashionable smaller-type home to build shortly after the turn of the century through the 2000s.
- Details
- Category: Landmark Homes
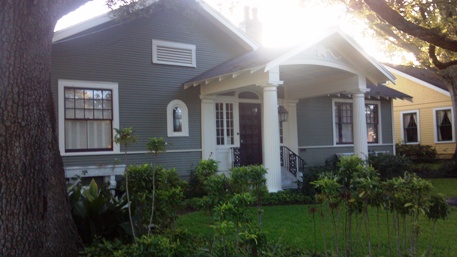 The Managan House Owners: Hilda and Dean Day
The Managan House Owners: Hilda and Dean Day
In a turnabout from a more conventional sequence of events, the William Henry Managan House at 220 Wilson Street, was handed-down from son to father as a result of a fire. That little footnote to history was revealed in research by then owners, Mr. and Mrs. Lastie Paul Vincent.
The original cottage was built in 1920 by a young Managan, the bachelor son of a family well established in the lumber business in Margaret Place, the Lake Areas' first "Streetcar Subdivision."
- Details
- Category: Landmark Homes
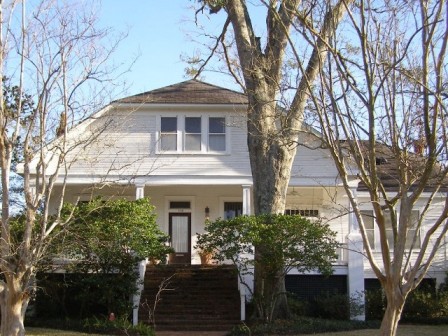 The John A. Texada House (Circa 1914) Owner: Jean Marie Rasbeary
The John A. Texada House (Circa 1914) Owner: Jean Marie Rasbeary
101 Grove was designated a historical landmark during the 1991 evaluation procedure by the Calcasieu Historical Preservation Society.
In a "Local Landmarks" article in Jan of 1992, the home was termed "a big 'raised cottage style' structure." At that time, the owners were Mercedes Plauche and James R. Nieset. The home has since had other owners, including long-time preservationist, Virginia and Patrick Webb who sold to current owner, Jean Marie Rasbeary.